Around the Glenn
New high school features adjustable classroom walls, an open cafeteria and technical support everywhere
436,000 square feet. 90 acres. Three weight rooms. Artificial turf on the practice and sports fields. Classrooms that open up to the hallways. Movable furniture. Windows everywhere.
The new Glenn High School is embracing technology, collaboration and change in a way no other LISD school have ever done.
“The design of the building is unlike anything we’re use to in the high schools,” principal Arturo Lomeli said. “It isn’t because the design is to change instruction, instead instruction is already changed, you guys feel it at Rouse and other campuses because teachers ask students all the time to work and collaborate in groups to go in the halls and do projects and those types of things at Glenn you can do that; you have the space and design to do that even better, so just the design is going to be different and allow for greater learning.”
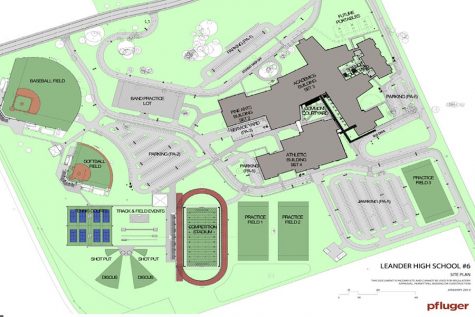
With an estimated 600 students and 45 teachers attending LISD newest high school next year, Glenn will decrease the congested hallways at Leander and Rouse. The school will open with freshmen and sophomores, drawing from Wiley and Leander Middle Schools as well as Leander and Rouse.
“I’m excited to go to Glenn because of the big college-like campus that they told us about, and to be the first graduating class,” freshman Zane Lopez said.
Situated on 90 acres north of 2243, the new campus has a different floor plan than the other two most recently built high schools, Vandegrift and Rouse. The Commons area in the center of their school will house the cafeteria in an area that’s open to the upstairs balconies. In addition to a mall-like food court, it has an indoor and outdoor snack bar.
Along the far side is the MAC, the Media Academic Center, Glenn’s integrated version of a library. Students can still check out books and read, but they’ll also be able to multi-task and have study groups. A student store, movable furniture and a genius bar that gives tech-support are all accommodations that allow the MAC to have a Starbucks feel. Even the bookshelves will movable and there will be couches to sit on outside the MAC.
“The coolest thing I love about this space besides the furniture being flexible and we can open it wide up is there will be a Makerspace,” Lomeli said. “The whole idea is to bring 3D printers, high-end software, high-end technology out to the middle of campus so that it’s not stuff in one engineering classroom.”
Makerspaces are community centers the combine manufacturing equipment, community and education to encourage creativity, design and collaboration.
Even the HVAC system and water fountains have technology upgrades. Like Rouse, the new school uses geothermal technology to heat and cool the school. About 760 wells, from 260 to 330 feet, were drilled to pump water through, using the earth’s temperature to heat and cool it. All the fountains have a water bottle filler that has a digital counter to keep track of how many plastic bottles have been saved. Originally, the water bottle filling stations were only going to be installed in the athletic areas, but Lomeli asked for them to be added at all the water fountains around the school.
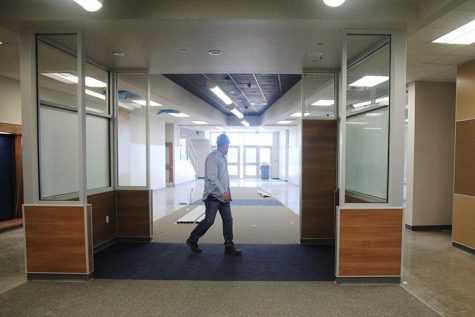
In Glenn’s extended hallways, there will be nooks with a seating area and video screen. Glenn wants to encourage students to utilize different spaces on campus to have meetings and collaborate with other students.
Instead of traditional hallways, Glenn has “neighborhoods” that house the different academic departments – English, math, science, history. The walls of each neighborhood are painted the same color to help establish a consistent look for each department. Each neighborhood has two sides, each side holding eight classrooms with multiple accordion glass doors that open up to the extensive wide hallways, essentially opening the classroom to the hall. The four-deep wide hallways have movable furniture and nooks with video boards and technology ports, allowing students to work comfortably or have small meetings.
In addition, classrooms are paired together with a foldable sound wall between the two rooms that can be opened up to create one large room. The set-up allows for teachers to combine their classes for lessons and provide more collaboration and engagement.
“We’re moving away from this idea that I am stuck with my four walls,” Lomeli said. “We want to be more fluid and flexible.”
To utilize classrooms more efficiently, Glenn has 17 less classrooms than Vandy and Rouse. The goal at Glenn is to utilize classrooms 85-95 percent of the time and not have empty rooms during conference periods. At the other LISD high school, classrooms are only used about 60-65 percent of the time since teachers use their rooms during conference periods. Because of this difference, most teachers at Glenn won’t have their own classroom, they’ll move frequently.
When teachers aren’t in class, they’ll shift over to a “teacher house,” a pod-like area that sits between the two sides of each neighborhood. The “houses” have windows throughout allowing students to see how well the teachers communicate, and for the teachers to watch behavior in the hallway.
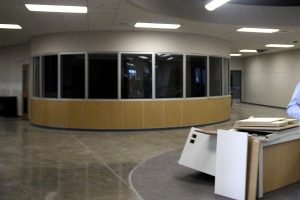
The exterior of a teacher house showcases the curved look of the pod-like structures. The teacher houses are Glenn’s version of a teacher lounge and collaboration area for teachers when they’re not in class. A teacher house seats in between two sides of each neighborhood.
“Gone are the days of teachers just sitting in their classrooms worried about their content and waiting for their students to come,” Lomeli said. “We’re asking them the same thing we’re asking you guys to do – collaboration, problem solving, communication that’s what we do as adults and we want you guys to see that, you guys walk by here and see teachers, collaborating, problem solving.”
The set-up is similar to how high school football coaches have operated for years. Assistant coaches share a common area with numerous desks or stations for each coach to work out of. The openness and shared space contributes to the closeness of the athletic staff, an attribute Lomeli finds appealing for his staff.
“What I really like about this is collaboration,” Lomeli said. “Our teachers do it. We’re asking them to do the same things we’re telling [students]. You’ll walk by and see teachers talking, collaborating. This is a free-flowing environment.”
Glenn will offer specialty programs including culinary, construction, welding and robotics, drawing students zoned for Glenn, but also sub-campus students who don’t have their program on their main campus. The culinary program has a commercial grade kitchen and will draw students from the north side of the district that previously traveled to Cedar Park High School. The kitchen has a walk-in fridge and freezer, a locker and changing room, movable tables and power that can pull down from the ceilings.
“We haven’t built one of these since Cedar Park,” project construction manager James Conkle said. “So what we did is we studied Cedar Park, and pulled their teacher in, and we also studied what the districts around have been doing, and so we’ve been visiting their culinary department as well, and then we built this one to beat all theirs.”
The new school is named after Tom Glenn, who was a superintendent in LISD for 21 years and retired in 2007.
“I feel like Glenn is a chance for a fresh start, plus being the first graduating class sounds pretty rad to me,” freshman Reyla Lott said.
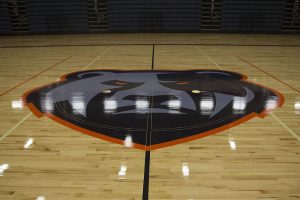
The Grizzy logo on the gym floor. Students voted through Google on the mascot, choosing between a Grizzly or Gladiator. Grizzly won 60 percent of the vote to become the latest mascot in LISD.
The school colors are navy, white and orange and the mascot a Grizzly. The original mascot options, Grizzlies, Gladiators or Gators was narrowed to Grizzlies and Gladiators and voted on through Google. The Grizzly option won with 60 percent of the vote. `
“What I like about it is the colors and the building and the mascots are unique,” Lomeli said. “You don’t have a Grizzly around and the color combination worked out pretty good with the mascot. We came back to G’s because it just sounded better. That logo was a huge process because we didn’t want it to be Georgetown ‘G’ or they Green Bay Packer ‘G’ or the this ‘G,’ we wanted it be our own ‘G’ so nobody has the ‘G’ we have.”
In the athletics area, teams have their own locker rooms, three weight rooms with one serving as a fitness room, and artificial turf on practice and athletic fields. The main weight room is 6,000 square feet similar to Vandegrift and Rouse.
“I’m happy to be starting on a new team getting to start our own traditions and a brand new sisterhood,” freshman Briana Barrientos said.
Glenn will compete in 4A sports the first two years with all sports playing at the varsity level except football. The junior varsity football team will play at their home stadium and then upgrade to Bible Stadium for their first varsity season in 2017.
Glenn will eventually be surrounded by middle school No. 9 and a bus barn. Subdivisions are slowly developing around the area and will continue to expand.
“I’m most excited about building a culture, a place where we can become a family, be interconnected,” Lomeli said. “Glenn High School is being built to the north and there not a lot of houses around the building, so we’re going to have the unique opportunity of influencing the entire community in a different way.”
Lomeli has been a middle school and high school assistant principal and principal at schools in Oregon and California. He also worked as an elementary school teacher.
“It’s very few times that you have an educator that has not taught in another field,” Lomeli said. “I’ve actually been in all three levels and that’s very rare to have somebody that can actually say spent teaching time in all three levels, and that’s made me better because I think I have an appreciation for where kids are coming from and how hard elementary teachers work, and our middle school teacher and your high school teachers, so that’s kind of unique, and that’s also help prepare me you know to have bigger perspective, and I think it’s helped me be a better principal.”
Lomeli’s perspective also includes students’ perspectives. The principal says they’ll hold off making some decisions because he wants students over the next few years to help establish the tradition and culture of the school.
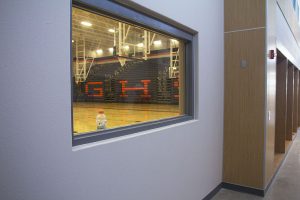
In the hallway across from the concession stand is a unique feature at the gym, a window looking onto the court. A narrow table will be added below the window to allow students to eat snacks and still watch the game.
In the meantime, the new school year will provide the district with feedback on how to continue improving the next schools built. Glenn was designed in part to cater to the needs and improvements suggested based on feedback from Vandegrift and Rouse.
“Rouse was a state of the art school when we built it eight years ago,” Conkle said. “We asked teachers, APs after a year how we could improve.”
The Rouse feedback influenced the decisions made at Vandegrift and both schools had an impact on the Glenn building decisions. Similar to the past school openings, Conkle and the district will have focus groups and obtain feedback on Glenn to shape the plans for high school No. 7.
“I’m inspired by it and I think students are going to be too,” Lomeli said. “You know some people are worried because it’s different ‘What is all this? What does this mean?’ but it’s what we’re doing. It’s what teachers are trying to do in a very old school kind of building, but know they have the space to do it in a new school kind of building, and so if you see the design with the collaborative spaces in the middle of the classrooms, you can spill out in that middle area and work on sofas you guys do it all the time. You go to Starbucks or whatever and you’re studying and multi-tasking, and that’s the feel. You do it in college, you go to a library and the library isn’t always quiet, you’re constantly in these little rooms sharing information, studying sharing ‘How do I do this?’ What do you think about this?’ and this space allows us to that in high school.”
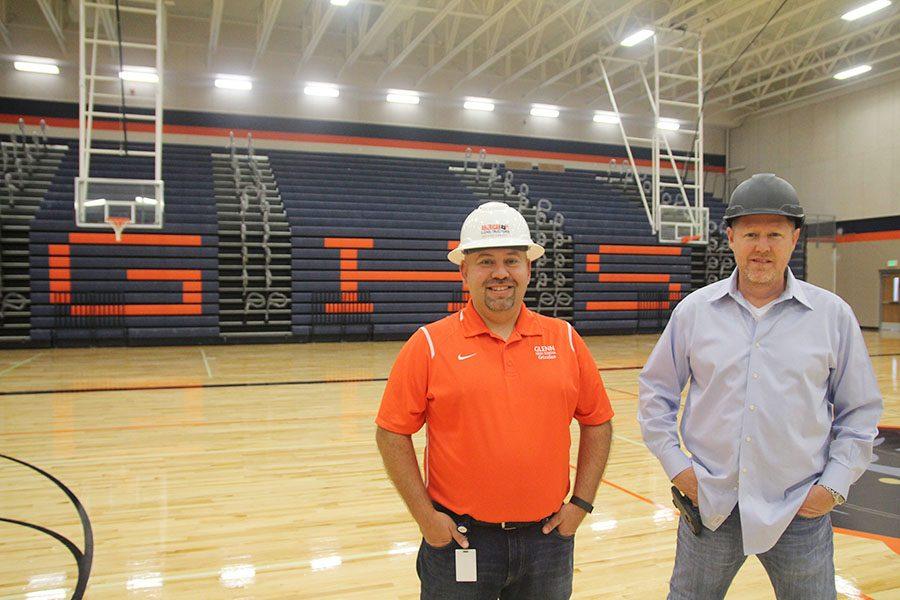
Principal Arturo Lomeli and projection construction manager James Conkle in the Glenn gym.


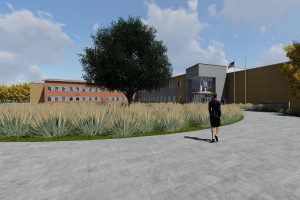
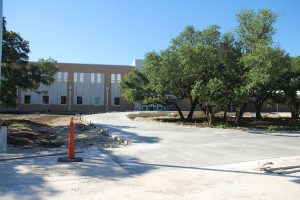
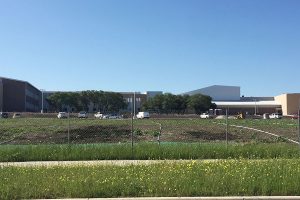
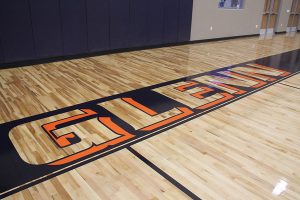
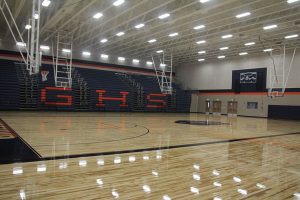
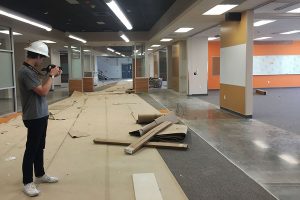
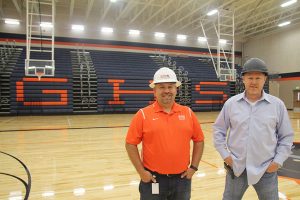
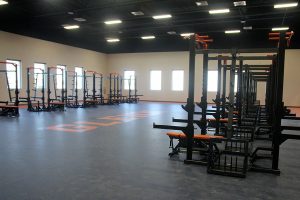
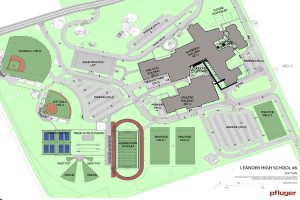
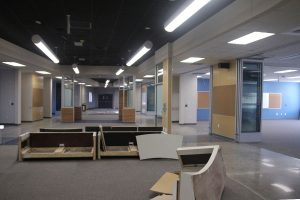
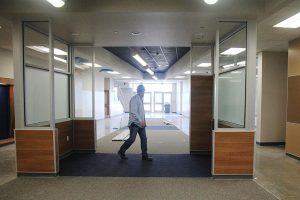
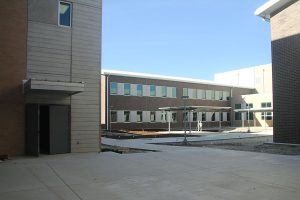
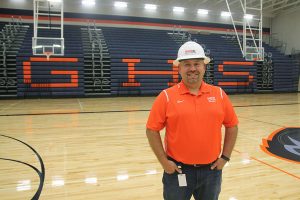
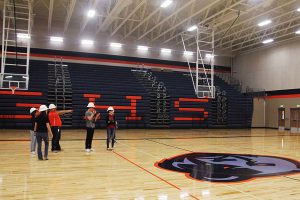
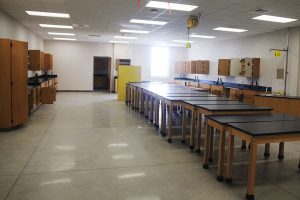
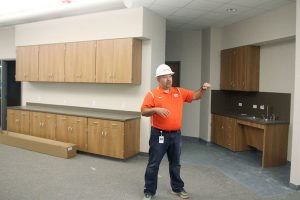
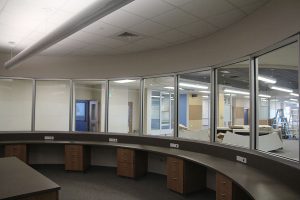
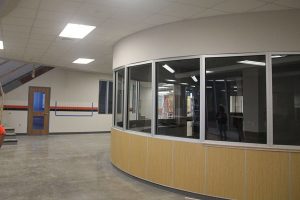
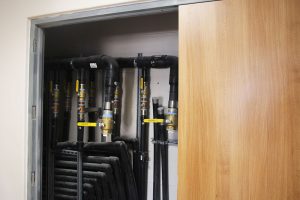
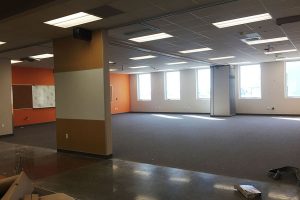
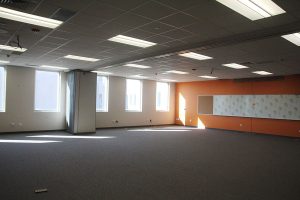
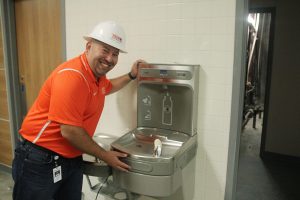
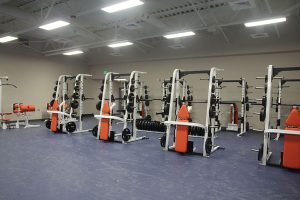
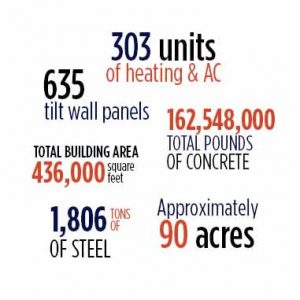
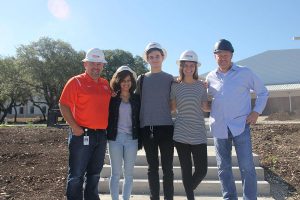
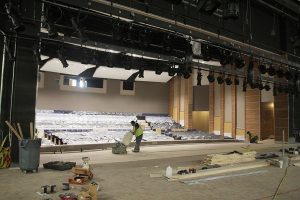
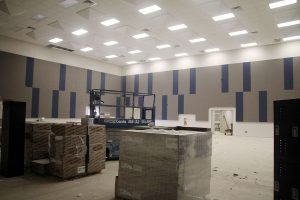
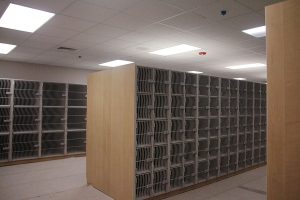
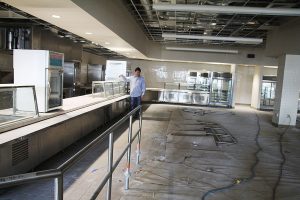
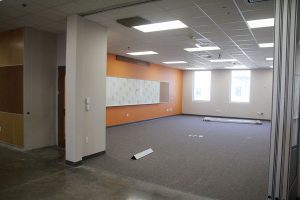
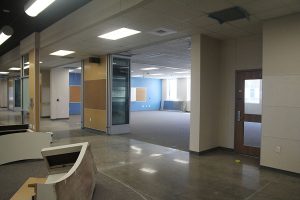
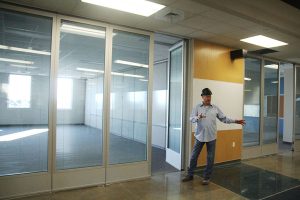
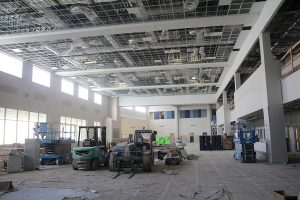
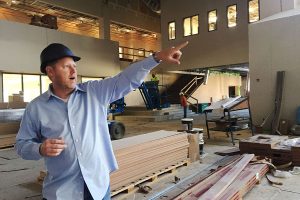
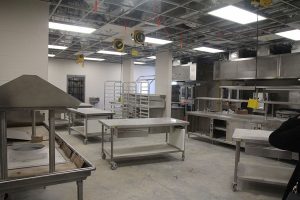
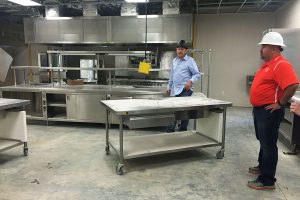
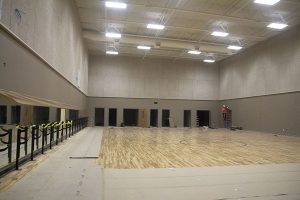
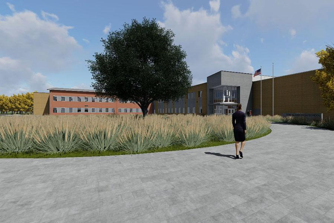
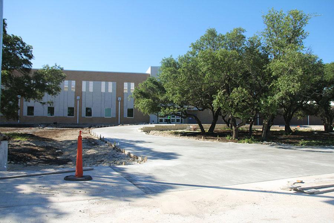
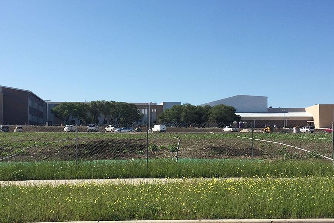
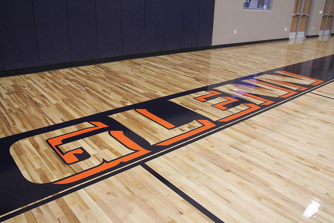
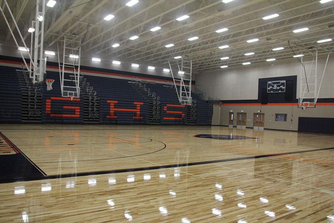
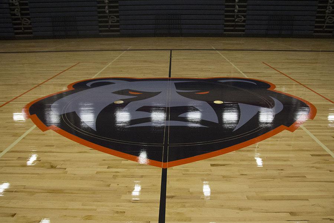
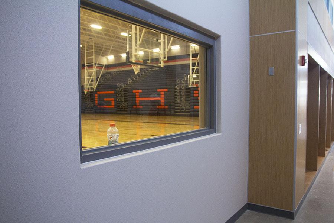
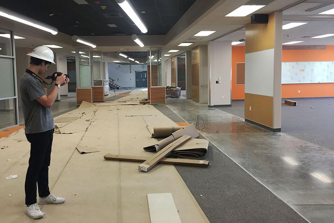
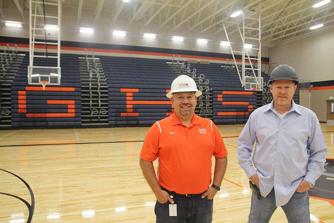
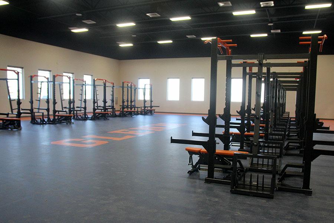
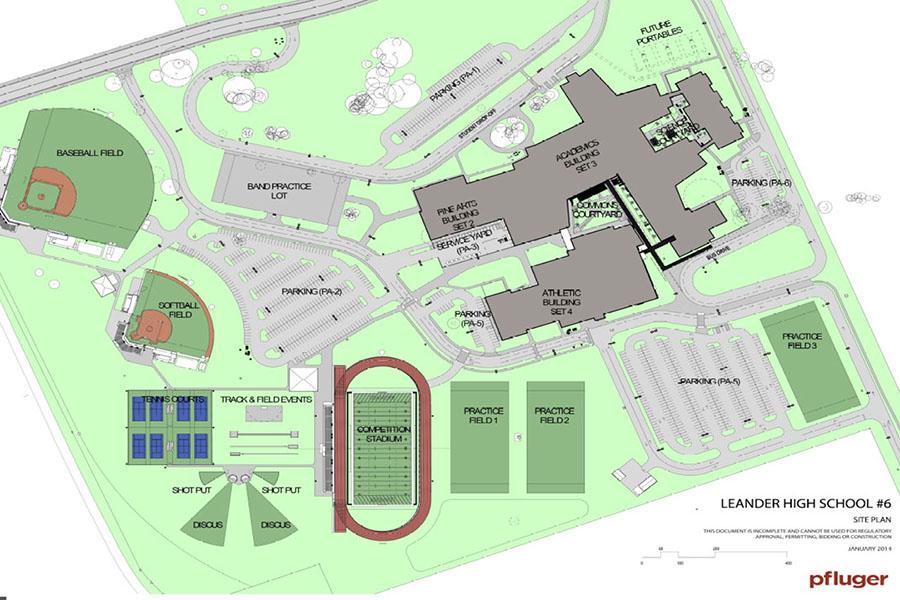
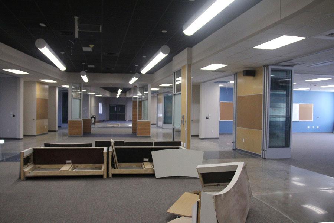
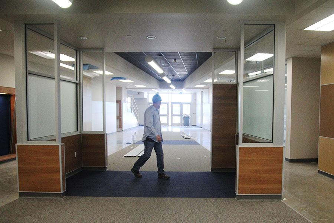
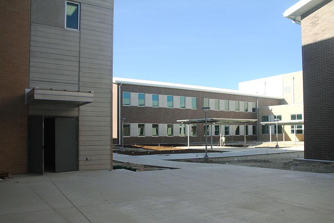
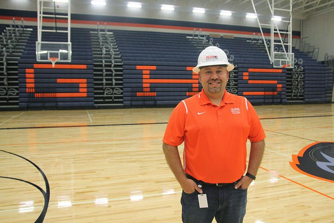
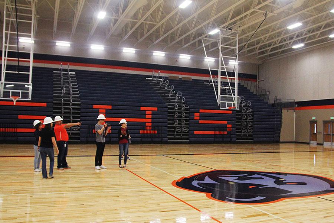
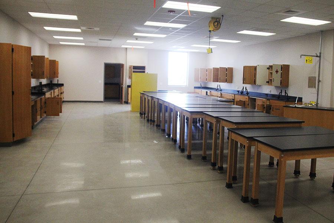
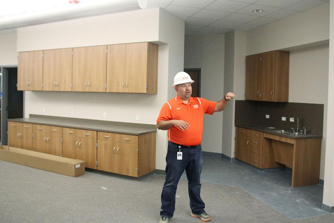
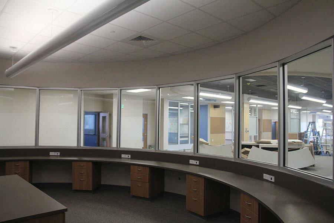
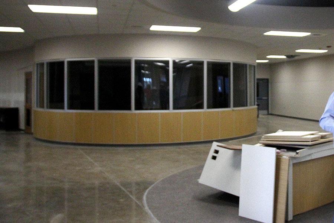
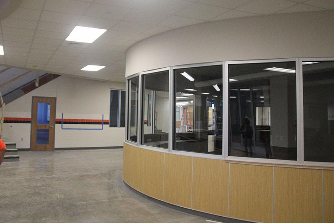
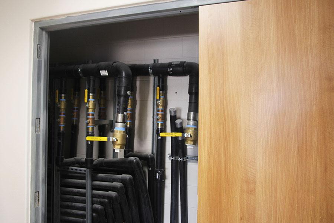
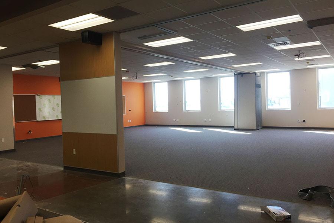
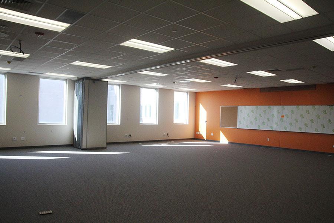
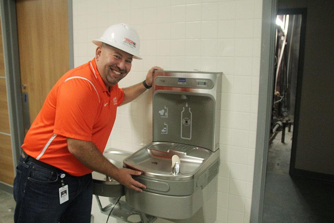
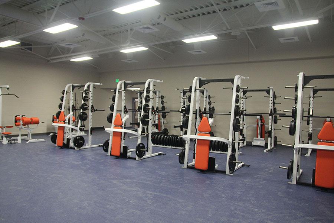
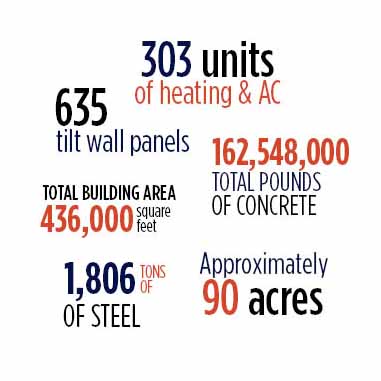
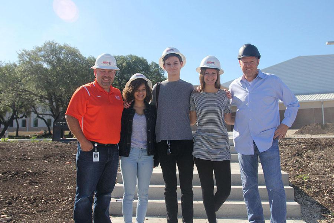
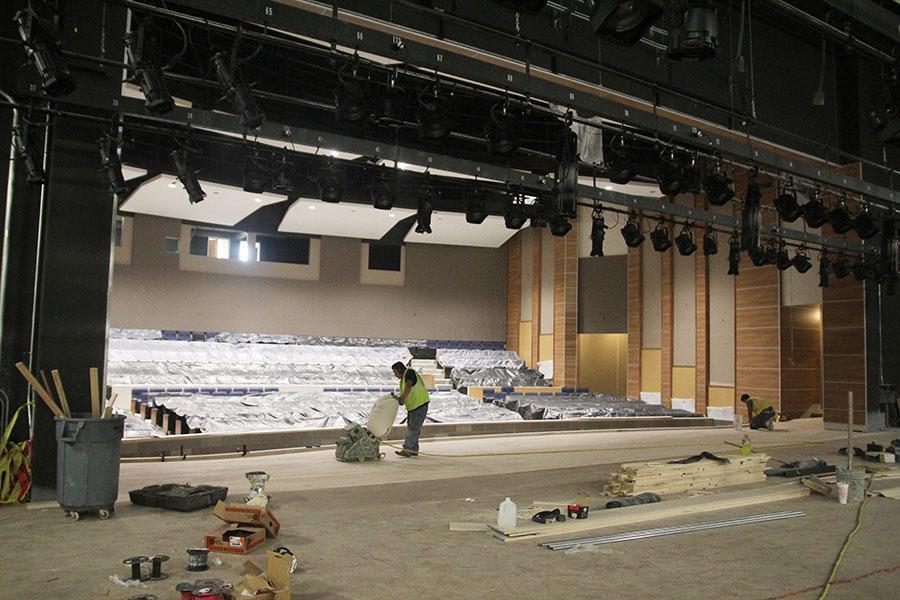
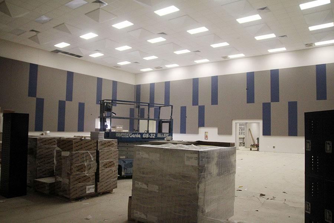
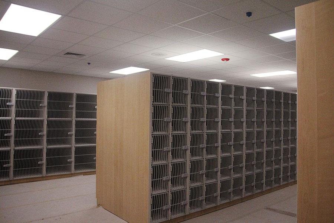
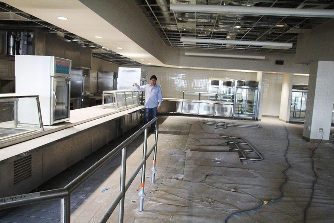
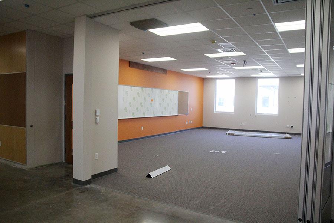
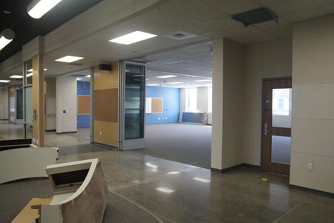
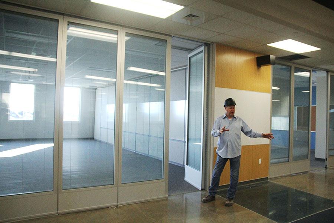
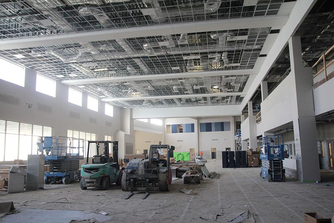
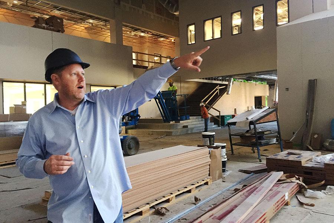
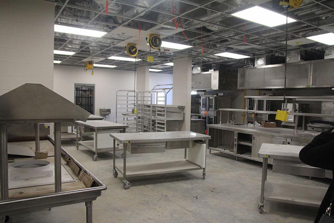
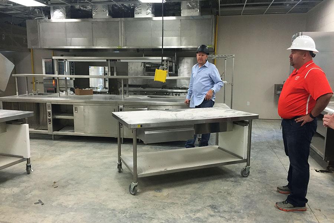
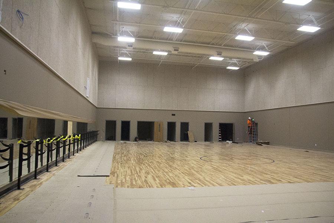

Arturo Lomeli • May 23, 2016 at 2:17 pm
Thank you for taking the time to learn about Glenn High School. I am impressed with the Raider Rumbler staff. We are excited to have you as a partner.